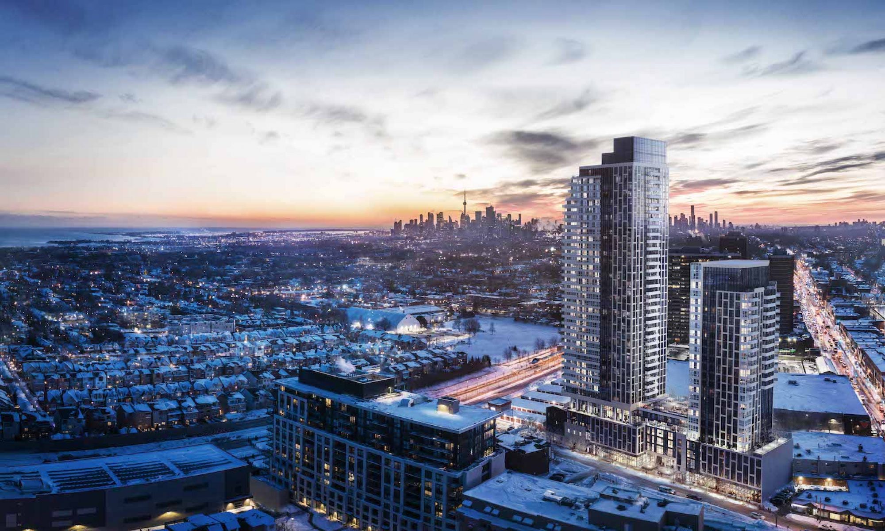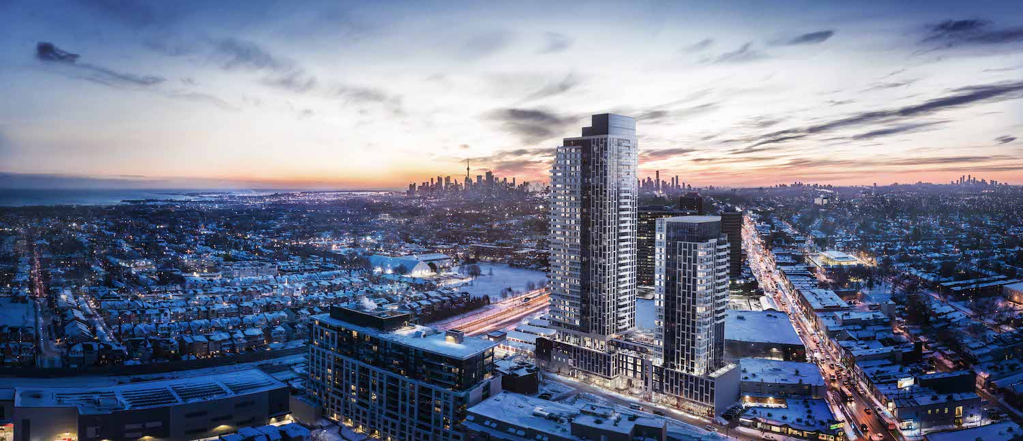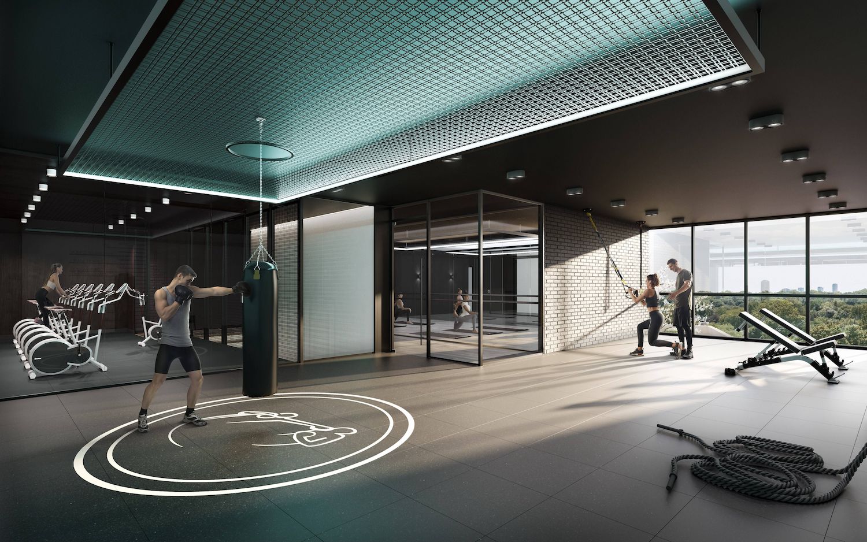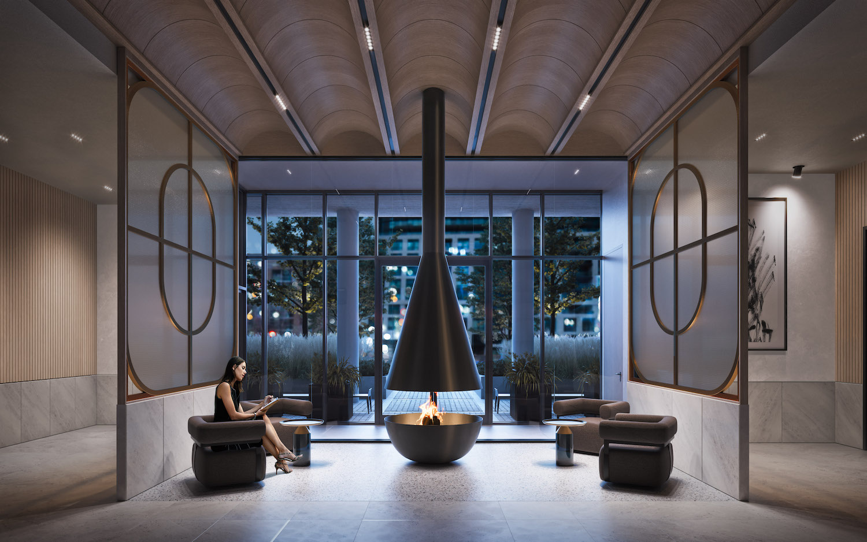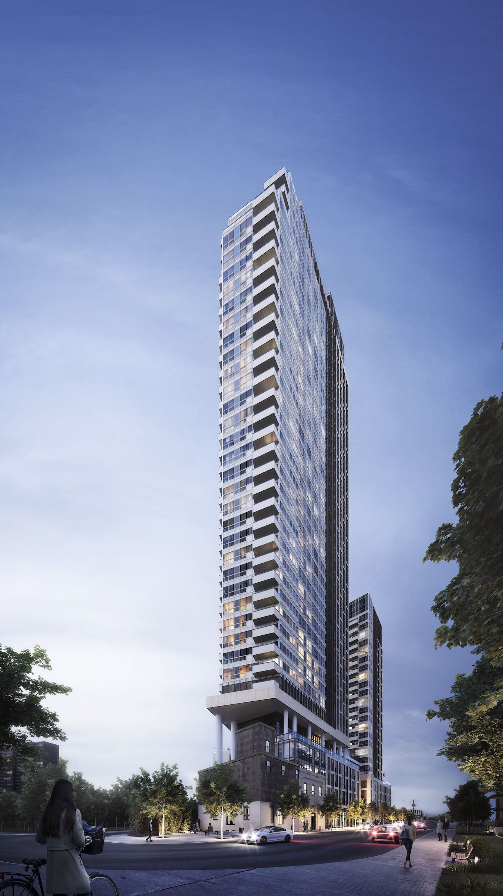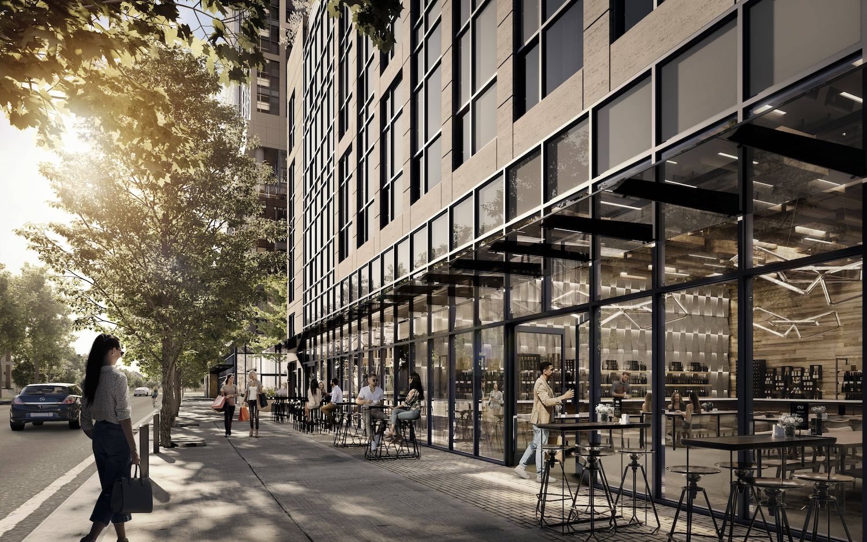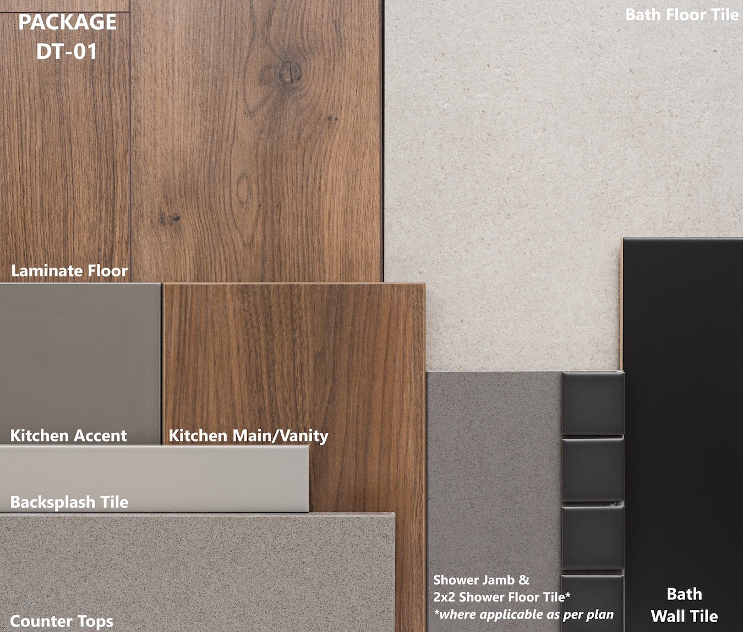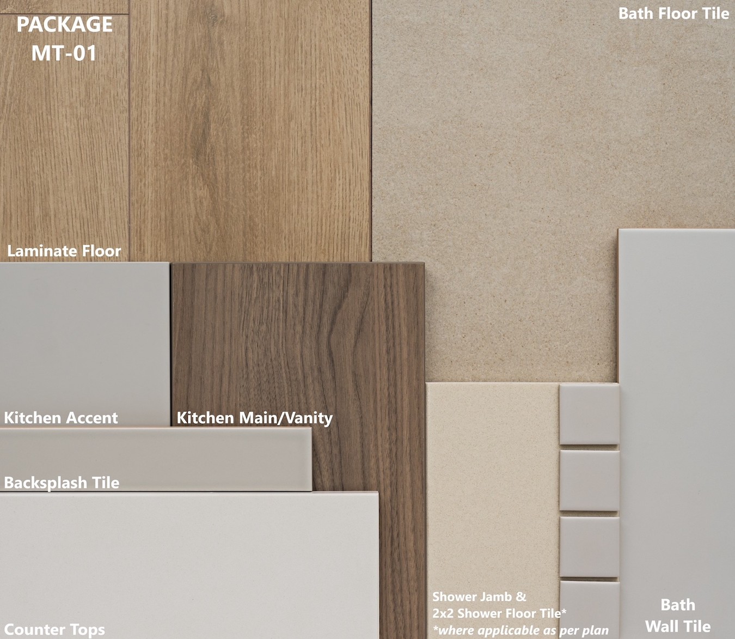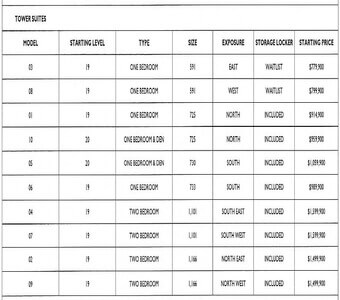DAWES CONDOS WELCOME TO CONNECTED EAST END LIVING
Marlin Spring is transforming Danforth Village with this modern residential opportunity
Get ready to experience life East of Main.
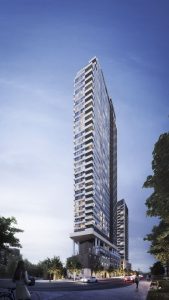
The Dawes Condos is the latest luxury residential condos by the Marlin Spring and Trolleybus Urban Development Inc. Arriving with a basketful of benefits for the residents, the Dawes project is a blend of luxury and convenience, offering exposure to the best of Toronto. The upscale neighbourhood of the Danforth Village comes with lots of opportunities in terms of education, recreation, restaurants, and other amenities.
The structure of the towers captures the essence of the surroundings and community and the ambition of the modern-age architecture. The brilliant connectivity with the Greater Toronto Area, and proximity to Lake Ontario, make Dawes Condos a lucrative investment opportunity for any family who wants to settle in the heart of this buzzing city, amidst picturesque surroundings.
Project Highlights – Dawes Condos
-
Dawes Condos Developers –
Behind the development of this complex is the leading industry name, Marlin Spring Developments, and Osmington. The Dawes Project will be managed by the IBI Group in association with Ferris + Associates Inc as Landscape Architect. -
Dawes Condos Location –
The Dawes project will be where Dawes Road and Danforth Avenue intersect. In the proximity of the affluent Danforth Village neighbourhood, the residential condo units, offices, retail and daycare focused condo building will be coming up on 10-30 Dawes Road, Toronto. The neighbourhood is blessed with upmarket social amenities as well as nature’s bounty with lush trails, parks, ravines, sprawling beaches and the beautiful lakefront. -
Dawes Condos Transportation–
East Danforth has a busy transportation corridor to fulfill the commuting needs of the residents. With a superior walk score, the walker-friendly roads make sure that residents will be able to leave cars at home for daily chores. -
Dawes Condos Building specifications –
The condominium plans to accommodate 432 to 616 units inside two buildings of a massive structure. In its pre-construction stage, the condos will have 24 and 41 storeys subsequently. These condo buildings will feature grey-tinted exterior vision glass and white fritted glass balconies. 40,680 square meters of residential gross floor area with 975 square meters of commercial space will undoubtedly transform this project into a multi-dimensional facility. The project aims at providing a three-level underground garage with 215 parking spaces. Among these, 162 will be reserved for residents, while 53 will be for visitors and commercial use. Additionally, other on-site facilities such as the daycare, commercial, and retail spaces can strategically utilize 6 surface parking spots and 540 bicycle parking spots.
Area Amenities – Dawes Condos
-
Walk Score –
Flaunting an exceptional walk score of 91/100, Danforth Village gives the residents of Dawes Condos access to a vibrant community. The east-end neighbourhood enjoys branded neighbourhood amenities as far as dining, shopping, entertainment, and cultural festivities are concerned. Also known as Greektown, Danforth Village is the Mecca of boutique shops and exotic cuisines. -
Ease of transportation –
Dawes Condos is strategically situated in the proximity of a very commuter-friendly neighbourhood that is endowed with a high transit score of 93 out of 100. Residents can avail themselves of public transport services such as bus, streetcar, and the TTC subway within walking distance. A seven-minute walk can reach them to the Danforth GO station, and 30 minutes subway journey can get them to downtown Toronto. -
Education –
Dawes being an excellent location in the Danforth Village, residents can conveniently count on the educational institutions and public schools for their little ones. The Danforth neighbourhood offers parents a myriad of schooling options. These institutions include St. William J McCordic School and Saint Bernadette Catholic School. Kumon Math and Reading Centre of Toronto – The Beaches is another example of a non-school educational hub accessible in Danforth Village. -
Recreation –
The location of Dawes Condos in the main eastern part of Toronto makes it a citadel of lush parks, ravines, trails, and family-friendly beaches. The Woodbine Park and beach, Balmy Beach Park, and Kew Beach are great options for waterfront amusement. These are favourite spots for individuals who want to get involved in fun family activities.
AREA AMENITIES
Shopping
- Vincenzo Supermarket
- CosmoProf
- Rock Goddess
- Value Buds Danforth & Main
Recreation
- Oakridge Community Recreation Centre
- Danforth-Birchmount Parkette
- Scarborough Town Center
- West Scarborough Neighbourhood Byng Park
- Dentionia Golf Course
- Comedy Bar Danforth
Cafes & Restaurants
- Cassis Bake
- East Toronto Coffee Co
- Tim Hortons
- Reginos Pizza
- KFC
Education
- Malvern Collegiate Institute
- St. John Catholic School
- Kimberley Junior Public School
- Adam Beck Junior Public School
Hospitals and Clinics
- Michael Garron Hospital
- Toronto Paramedic Services – Station 46
- Beach Clinic
- Danforth Greenwood Walk-in-Clinic
PROJECT HIGHLIGHTS - Dawes Condos
| Project Name: | Dawes Condos |
| Building Type: | Condominium |
| Address: | 10 Dawes Road, Toronto, ON |
| Developer: | Marlin Spring |
| No. of Storey: | 38 |
| Units: | 631 |
| Project Completion: | Coming Soon |
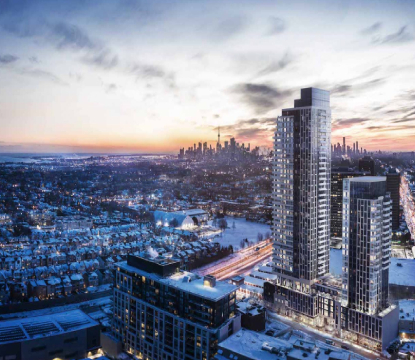
ABOUT THE BUILDER - Dawes Condos


